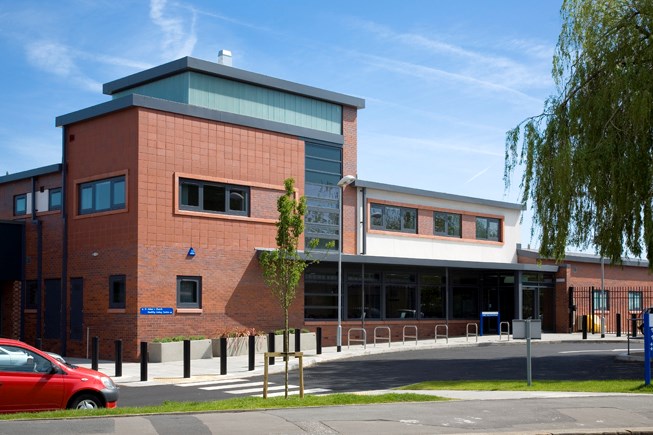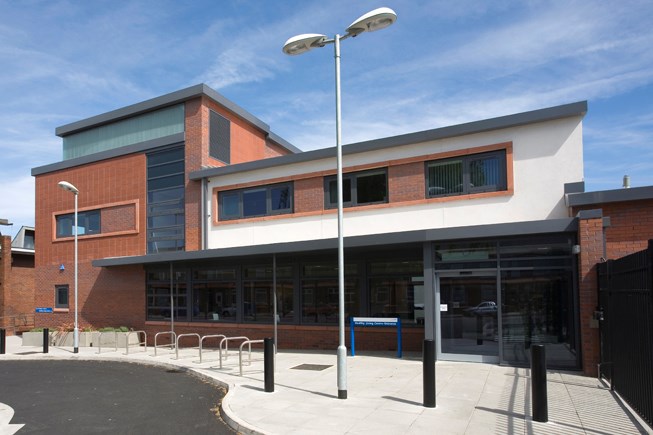PROJECT: Health and Social Care Centre
SUMMARY: Working with two GP practices and a wide range of other stakeholder partners, Triangle first helped to establish the Healthcare Service Model and subsequently designed a Healthcare Centre to accommodate both practices, plus community healthcare services and additional services for children and young people. The project also incorporates a pharmacy and other ancillary healthcare functions.
The tightly constrained site adjoins an existing and operational church and resolution of the relationship between the two buildings, including a shared pedestrian/vehicular access leading to separate entrances for the two buildings, was a major design parameter, together with the retention of existing willow trees which give the centre its name. The final design also incorporates a community café, a crèche and a series of semi-public garden spaces.
SERVICES: Alternative site appraisals/feasibility studies for Salford PCT. Full design services to planning approval, on the preferred option and all subsequent construction drawings for the MAST Constructor, Laing O’Rourke.
Pre-planning services included unusually extensive liaison with a wide range of stakeholders/partners, including the Anglican Diocese, the Church Council, officers and congregation as well as Salford City Council itself.
AWARDS:
- National Value for Money Award: Community Health Partnership LIFT
- CLIENT: MAST LIFT CO/SALFORD PRIMARY CARE TRUST (with LAING O’ROURKE)
- LOCATION: Salford



