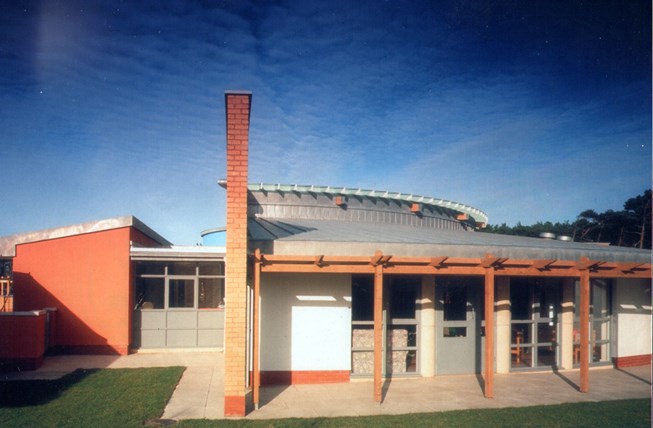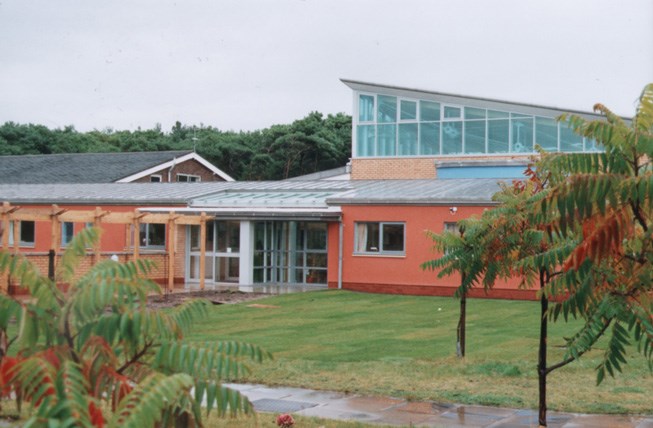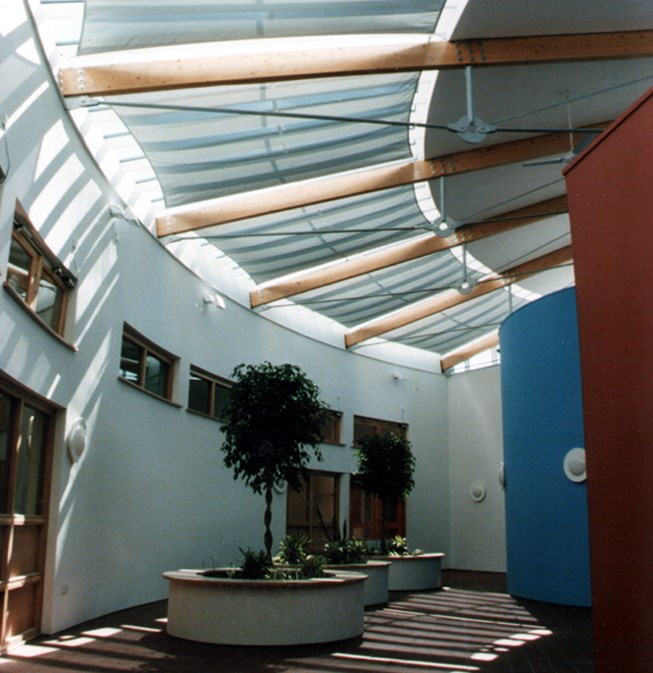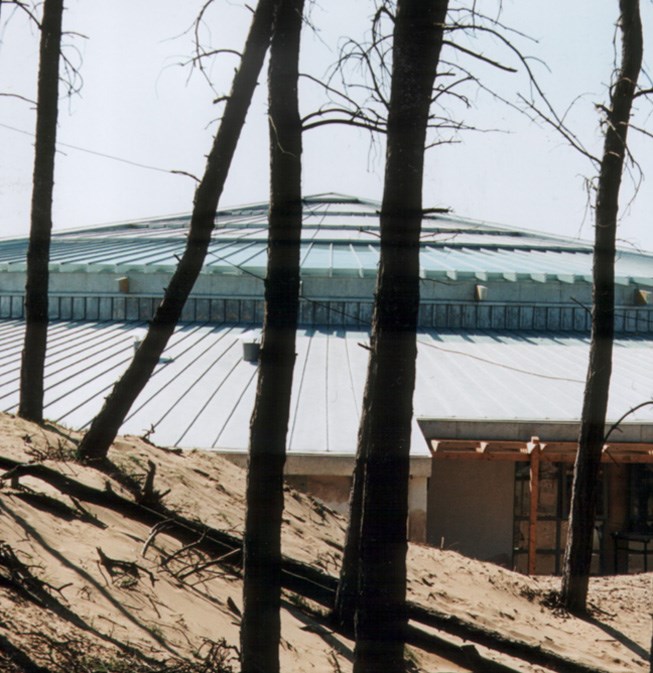PROJECT: Daycare Centre for 60 Adults with Profound and Multiple Disabilities
SUMMARY: Our first task was to work closely with the management Team of the existing care home to establish a detailed brief for this new day care centre. Following this, two alternative new build design options were prepared and costed. The Client elected to proceed with the more expensive option on the basis that it would help deliver better care for the users, with more generous function and circulation spaces. The final design is centred around a curved interior courtyard, with integral trees and water features and an open roof structure allowing extensive natural light penetration. Around this core are a series of “homebases”, each with its own external terrace, together with a number of other offices, activity and therapy rooms, the latter including a high-quality sensory stimulation facility or “snoezelen”.
Some refurbishment work to the existing adjoining hall was also included and the new building itself is set in a bespoke landscaped garden, also designed by Triangle, surrounded by National Trust Woodland.
SERVICES: Full architectural services from inception through planning consent and then all tender/construction drawings and the administration of the building contract up to completion of the project.
Pre-planning services included extensive consultation/liaison to prepare the final brief and the preparation of alternative designs for client evaluation.
- CLIENT: THE FRANCIS TAYLOR FOUNDATION
- LOCATION: Formby, Lancashire





