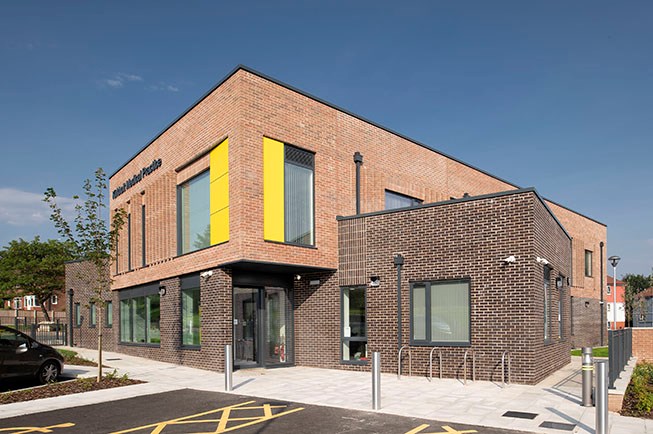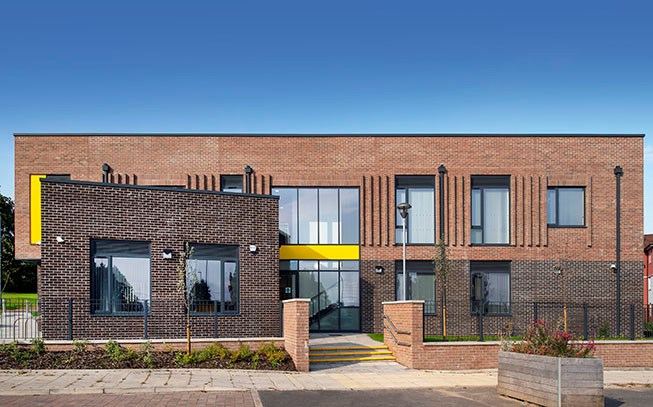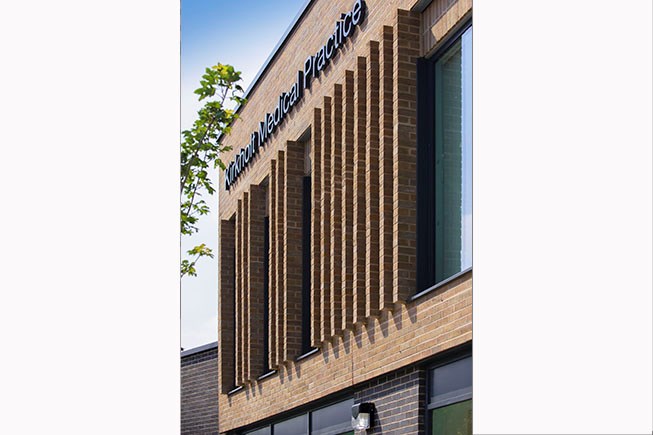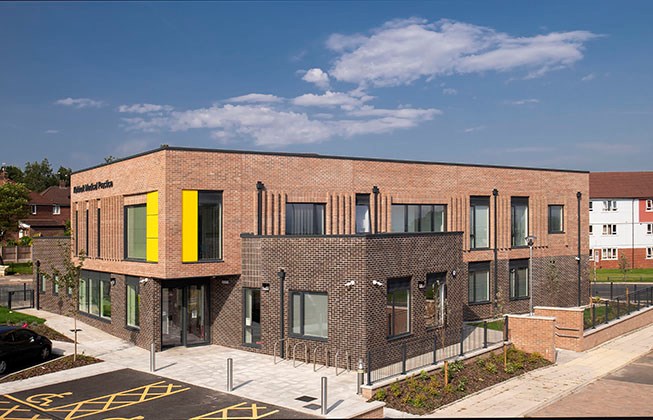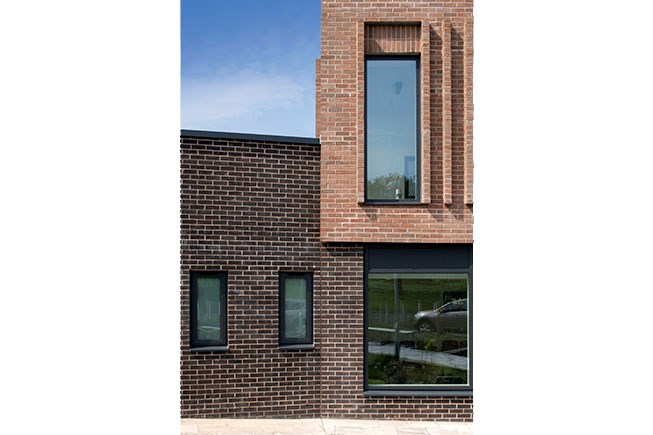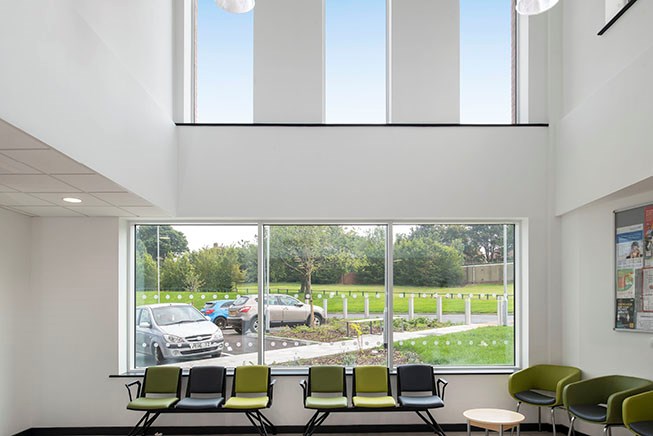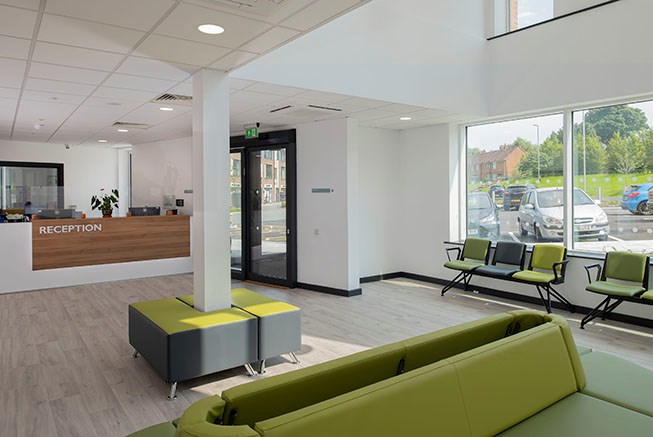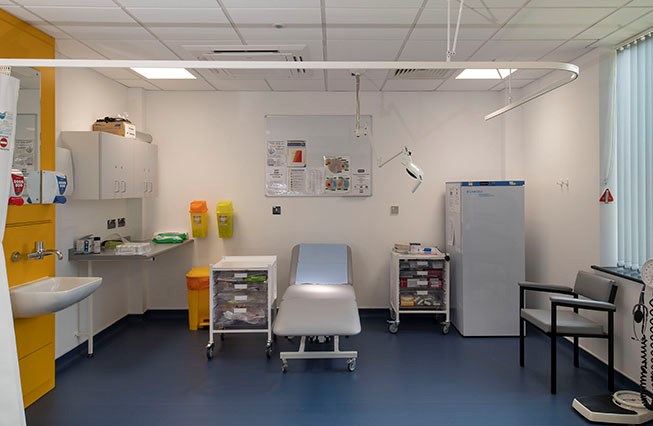PROJECT: Healthcare Centre
SUMMARY: Triangle had already been commissioned to prepare a masterplan for the regeneration of the Kirkholt estate and a new Healthcare Centre formed an important focus for the overall estate regeneration proposals. The new 630m2, 6,000 patient capacity medical practice replaces the existing practice, accommodating GP’s, community healthcare services and treatment rooms.
We designed an energy efficient (BREEAM Excellent), high quality medical practice with a very contemporary style. To provide urban focus to the new masterplan we produced a focal building which will be visible from multiple approaches. As such, the standard of the design needed to be consistent with The Strand Community Hub Development and integrate with the wider development Masterplan both from an architectural and community aspect. The elevations have taken aspects of recent regeneration works carried out in the area, to complement the street scene. The main roof line is a shallow mono‐pitch with a brickwork parapet to reflect the existing vernacular of the adjacent Community Hub and apartments, with large uniform window openings continuing a rhythm along The Strand, similar to surrounding properties.
SERVICES: Alternative site appraisals/feasibility studies. Full architectural design services to planning approval, on the preferred option and all subsequent construction drawings .
Photography: Beccy Lane @ Positive Image
- CLIENT: ONE PARTNERSHIP
- LOCATION: Rochdale

