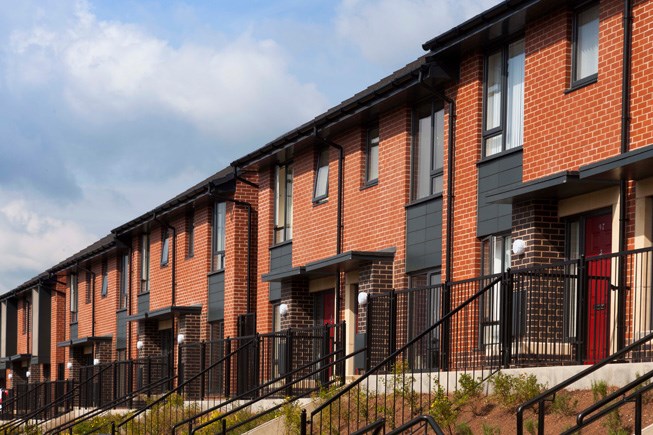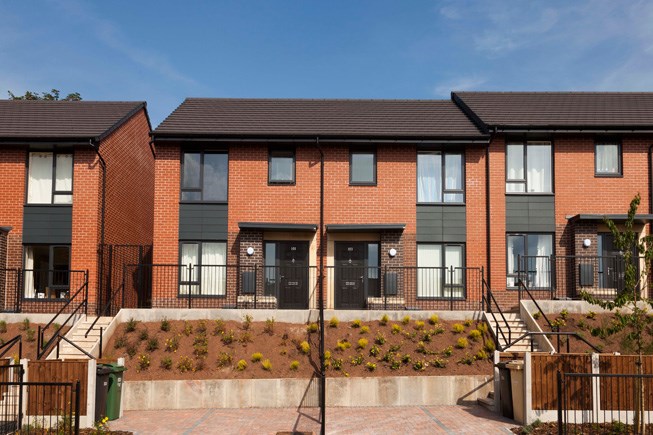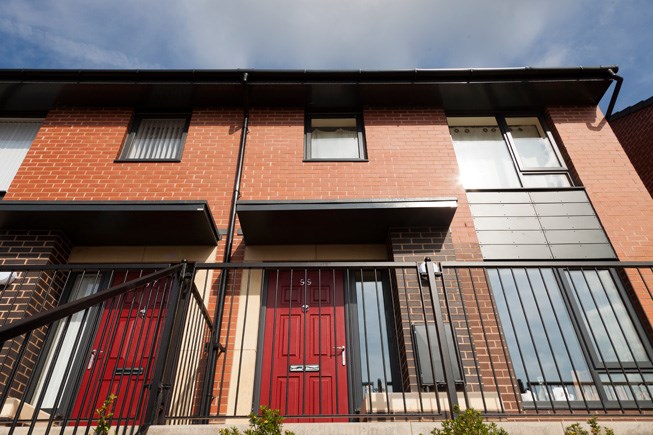PROJECT: New-build Family Housing
SUMMARY: 22 two and three bed family houses on a linear, brownfield site in Bolton. The site had previously been occupied by outdated Bolton MBC council houses and the built scheme is, effectively, replacement housing for rent by Bolton families. The site is elevated above existing road level and further complicated by difficult below-ground conditions. These factors have significantly influenced the unusual but effective design solution, with houses accessed by steps from road-level private parking.
SERVICES: Full architectural services from inception to planning submission for Bolton at Home. All construction drawings for contractor at post-contract stage.
Prior to the construction of the current scheme, Triangle prepared and gained planning consent for a radical alternative scheme involving split-level, 3 storey houses but that version ultimately proved to be beyond BAH’s budget and the current, more affordable scheme was designed as a response.
Photographer: www.jameswhitephotography.co.uk
- CLIENT: BOLTON AT HOME
- LOCATION: Bolton




