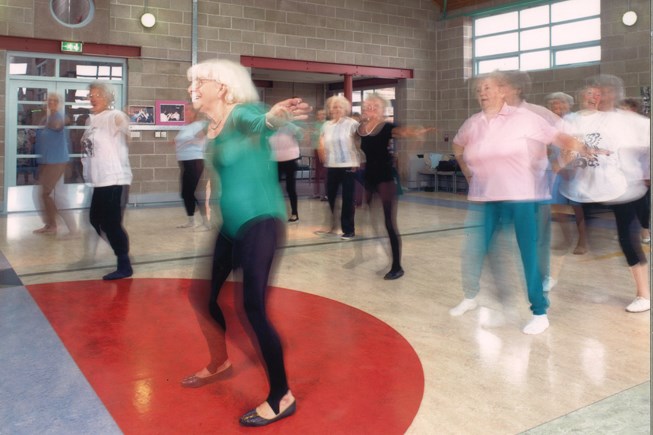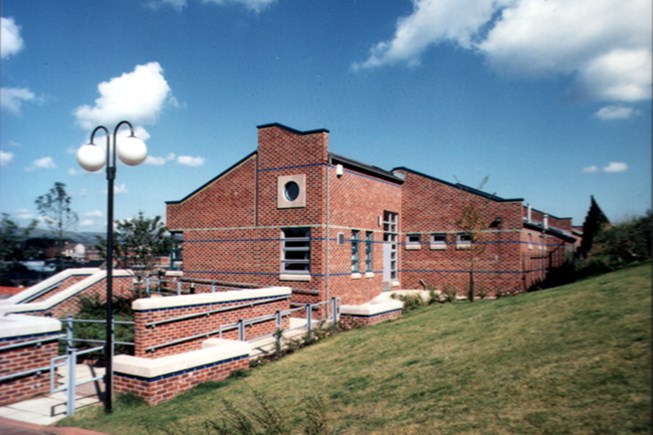PROJECT: Newbuild Equal-Access Community Resource Centre
SUMMARY: Although funding for the project came through Rochdale MBC, the real clients were the members of the steering group given the task of delivering the centre. Our first priority was to work with them to establish a comprehensive brief and this involved structured workshops, visits and discussions with other providers, all facilitated by Triangle. A key aspect of the emergent brief was that the centre must be equally inclusive, in design and operation, for users with and without disabilities of all kinds. The final building, erected on a steeply sloping site looking over the town centre, houses a main multi-use hall, a community café and associated kitchen, a series of meeting rooms and staff offices. A key aspect of the design was the need to take full advantage of the views to the approach side on the north, but still ensure maximum sunlight penetration across the higher ground level to the south and rear.
SERVICES: Full architectural services from inception through planning consent and construction drawings to completion of the building, including administration of the building contract.
Pre-planning services included several site appraisals in other locations; comprehensive consultation to prepare the final brief and extensive liaison with funding agencies and other stakeholders.
- CLIENT: ROCHDALE MBC in partnership with GATEWAY CENTRE STEERING GROUP
- LOCATION: Rochdale



