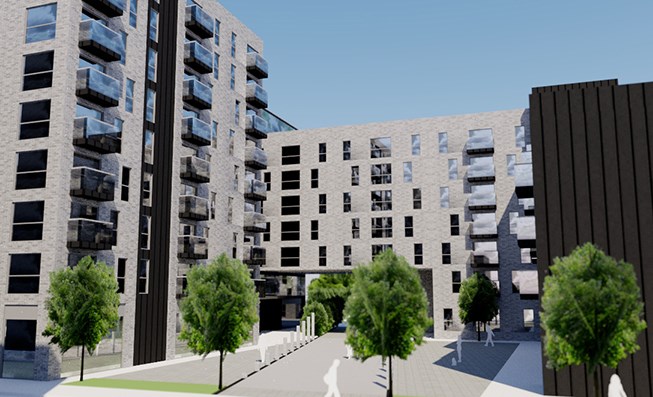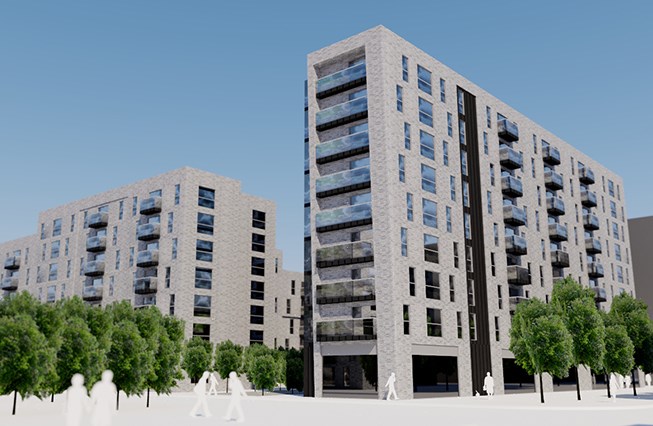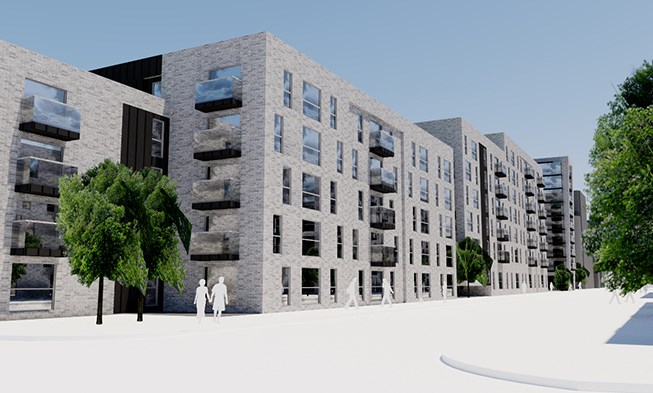Development proposals for a Registered Social Landlord on 4 adjacent sites in Liverpool.
The scheme for 370 dwellings includes a mix of three-storey townhouses and apartment blocks stepping up to 9-storeys in height, all wrapped around a new public square and landscaped parking court. Following an Options Appraisal which included analysis of refurbishment options for existing properties and partial demolition, it was decided by the client to pursue a phased demolition of the sites subject to property acquisition and legal processes.
Massing of the blocks was one of the most difficult constraints, with existing 3-storey dwellings to the south of the site and 9 storey blocks to the north, resulting in a stepped approach of increasing block heights.
The proposals address a key city centre route, with the new public square and gaps between blocks carefully located to avoid infringing on an underground tunnel.
Proposals include the provision of approx. 550m2 of commercial space around the new public square.




