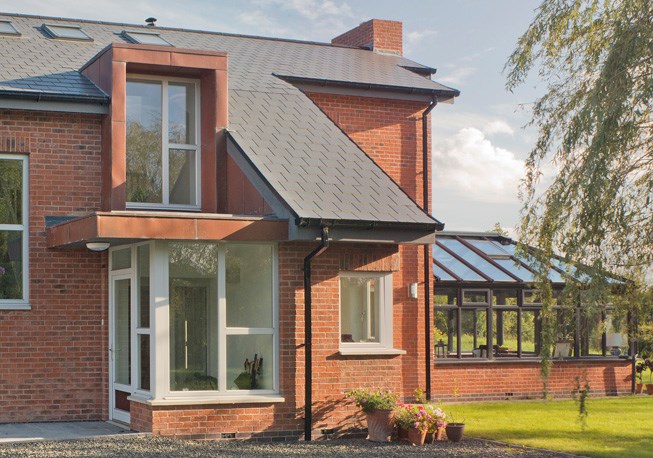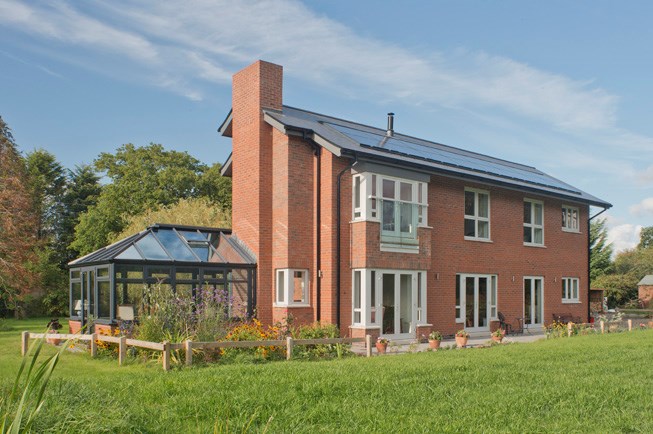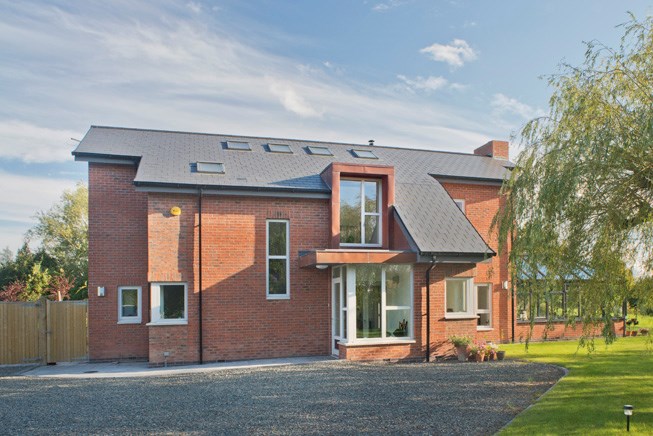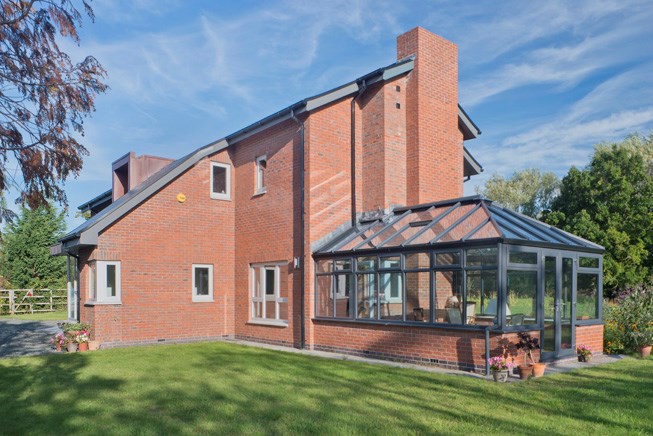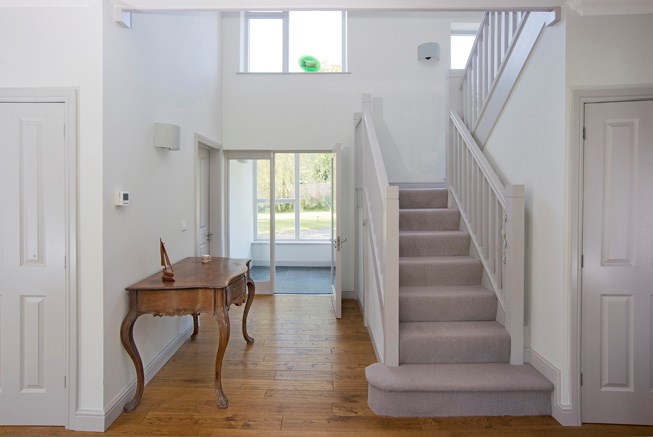PROJECT: Bespoke Family House
SUMMARY: An existing cottage on a 1.3 acre site was demolished and replaced by a low-energy house, designed to better Thermal Building Regulations (Part L) by 90%.
The owners wanted a contemporary style with a familiar character for their new home and we worked very closely with them to help them identify their priorities and build up a comprehensive brief before any design work began.
SERVICES: Full architectural service from inception through planning consent to construction completion, including administration of the building contract.
In addition, pre-planning work by Triangle included facilitation of the client's detailed brief, after which our design services commenced. We also undertook design and specification of the soft landscaping.
- PRIVATE COMMISSION
- LOCATION: Malpas, Cheshire

