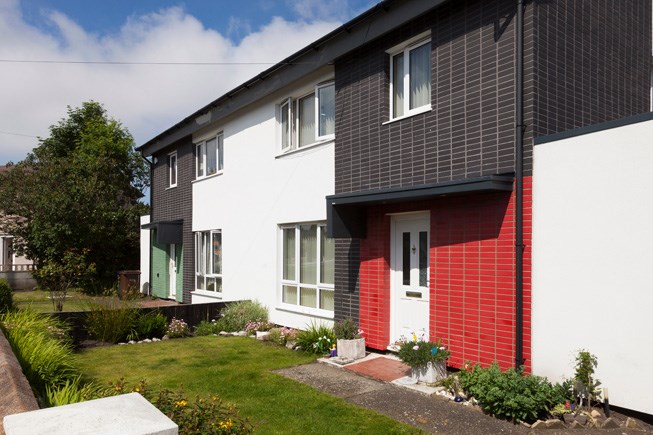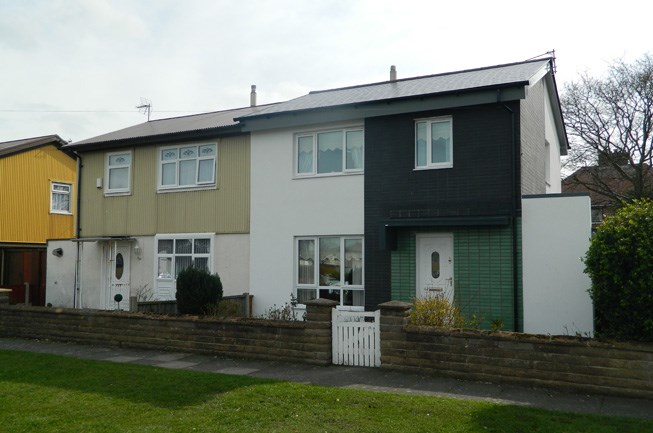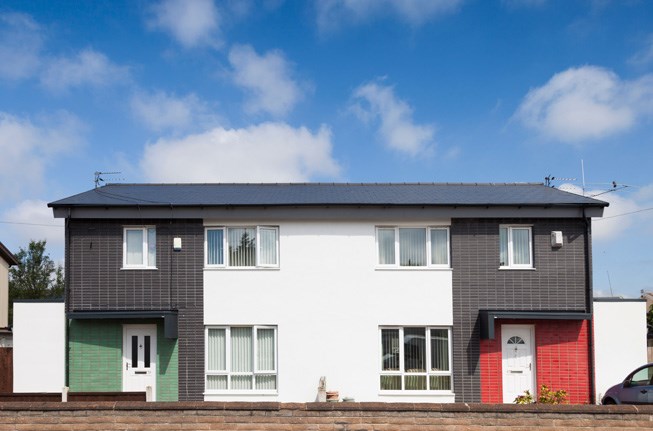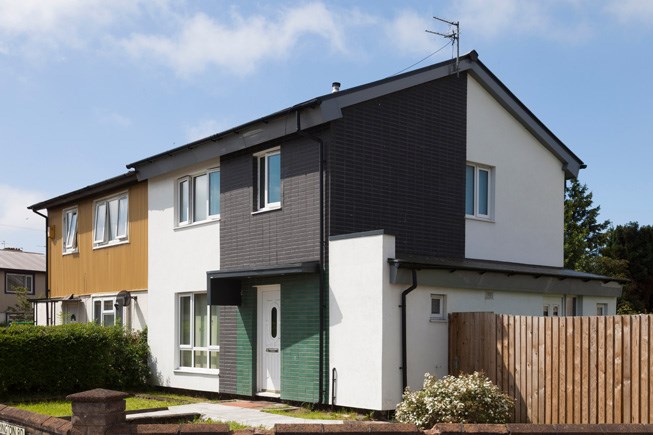PROJECT: Overcladding of BISF Properties
SUMMARY: One Vision Housing needed to improve the poor insulation and thermal inefficiency of its BISF system-built properties and significantly improve their appearance.
To transform the unattractive steel facade we created a unique design incorporating Brick Slips and silicone K Render. Brilliant White render was used on the central facades of the semi-detached properties, while Glazed Brick Slips covered the area around and above the door and wrapped around the side of the properties in a stack bonded pattern. Black brick slips were chosen for the majority of the area, with brightly coloured brick slips providing the relief detail around the entrance areas.
SERVICES: Initial refurbishment design and feasibility for One Vision Housing from inception to planning approval. All construction drawings for contractor at post-contract stage.
AWARDS: The scheme won the 'Best Low Rise Domestic Refurbishment' at the INCA Awards in 2012 (Insulated Render & Cladding Association). The INCA judges were quick recognise the significant improvements delivered, saying: "The imaginative use of colour on these properties is great example of how EWI can help to transform the appearance of a neighbourhood."
- CLIENT: ONE VISION HOUSING
- LOCATION: Liverpool





