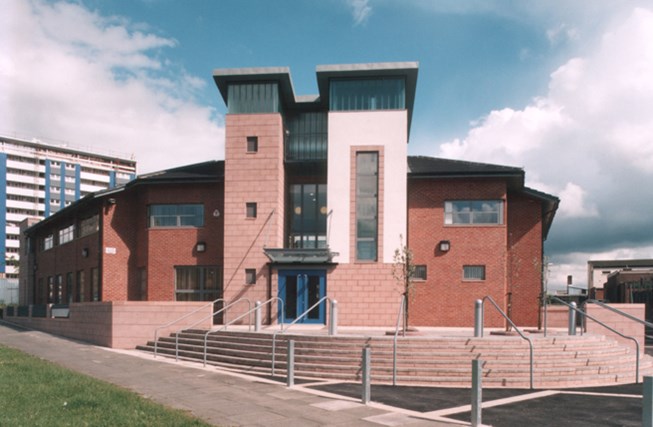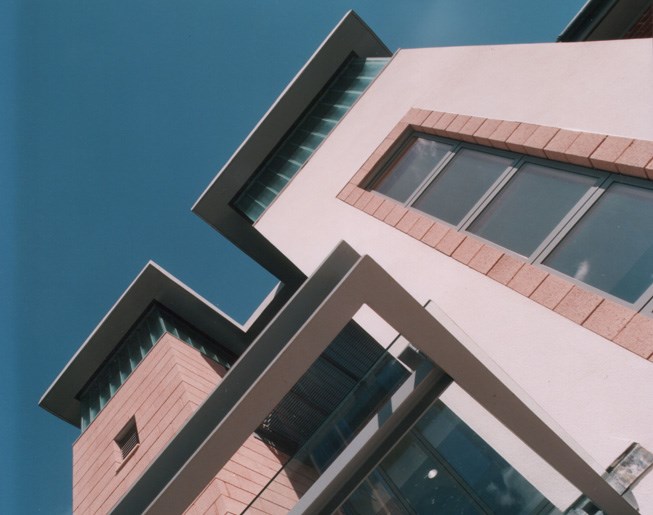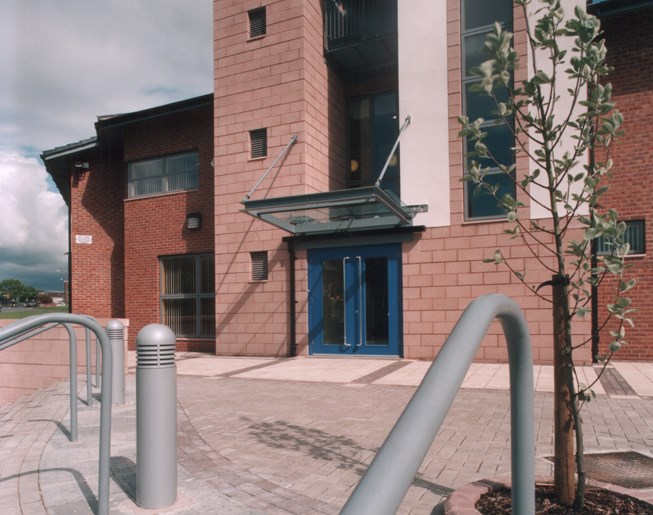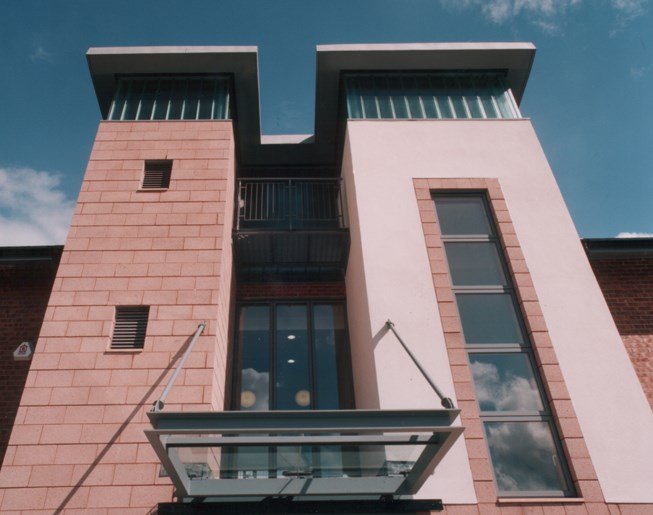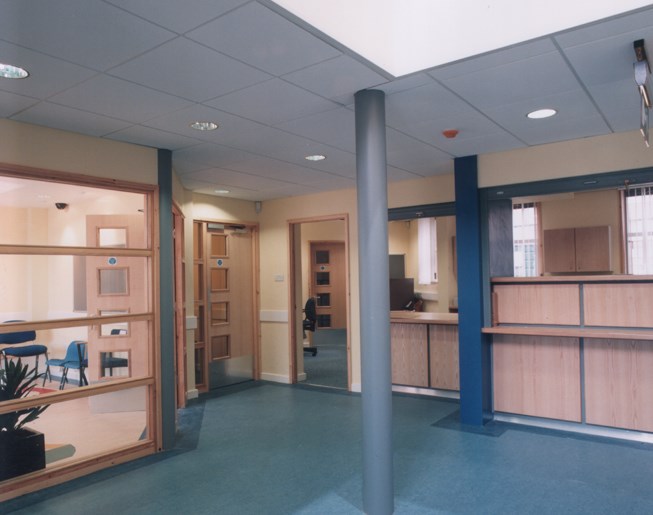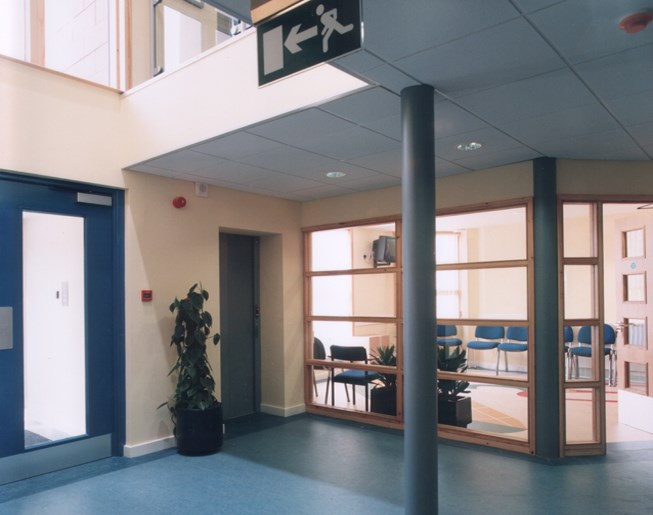PROJECT: Community Healthcare Centre
SUMMARY: Triangle had already been commissioned to prepare a masterplan for the regeneration of the Avenham estate, on behalf of Collingwood Housing Association and a new Healthcare Centre formed an important focus for the overall estate regeneration proposals. We were then instructed to design the Healthcare centre itself and, working closely with GP’s in the existing but inadequate facility, as well as the other stakeholders and the community itself, produced a “flagship” building on a prominent site, to accommodate GP’s, dentists, podiatrists, physiotherapists, a surgical unit and several other healthcare services and treatment rooms. A key secondary function of the Centre was to give urban focus to the new masterplan and the final design has an impressive three-storey core housing a double-height reception space, flanked by two-storey wings containing the principal accommodation.
SERVICES: Full architectural services from inception through full planning consent to practical completion of the building, for Collingwood HA acting as agent for the users/stakeholder. Our services included direct employment of all the other design team consultants – to provide a “one-stop” service – and the administration of the build contract itself.
The project also involved extensive stakeholder, user-group and community consultation as well as a masterplan for the entire estate regeneration.
- CLIENT: GUILD COMMUNITY CARE NHS TRUST, WITH PRESTON ACUTE NHS TRUST AND COLLINGWOOD HOUSING ASSOCIATION
- LOCATION: Preston

